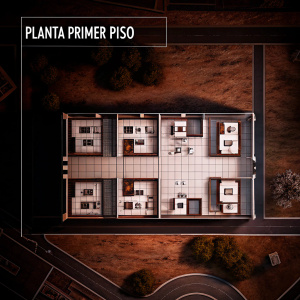
Proposed urban project 'Planta Primer Piso'. Architectural rendering with detailed grid layout. Minimalist color scheme, shades of beige and gray. Precise lines for structures, communal areas, and rooms. Professional, clear, functional design.
PromptProposed urban project 'Planta Primer Piso'. Architectural rendering with detailed grid layout. Minimalist color scheme, shades of beige and gray. Precise lines for structures, communal areas, and rooms. Professional, clear, functional design.
Raster imageAspect ratio: 1:1
ModelRecraft V3
Get Recraft app for free
Or try all features on desktop
Or try all features on desktop
Create your first image in Recraft
+ Create